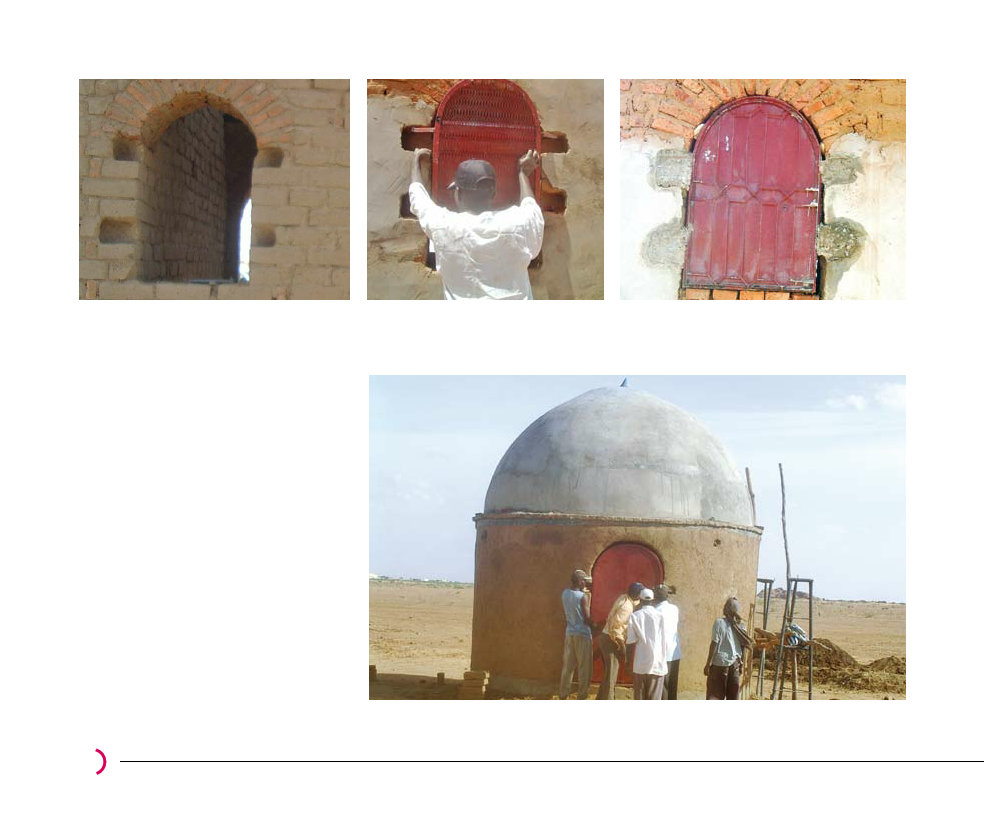
Pic 25. Four holes are made around Pic 26. The window frame is Pic 27. Cement is used to fix the
the sides of the window hole
inserted
window frame in place
4.15. Assembling the Doors and
Windows
The standard door and window
frames need to have wall
support brackets welded to
them that can be embedded in
the wall. Using a chisel, small
parts of the wall are removed
where the door and window
brackets will be inserted, see
pic 25 -27. The door frame
is fixed in the same way also
with four bracket holes, two
on each side.
Note: Pics 25 to 27 have been
taken from a different
building design but
the window fitting is
the same
Pic 28. A completed dome roof house model
22
Practical Answers Sudan
The Construction of the Timberless House Model