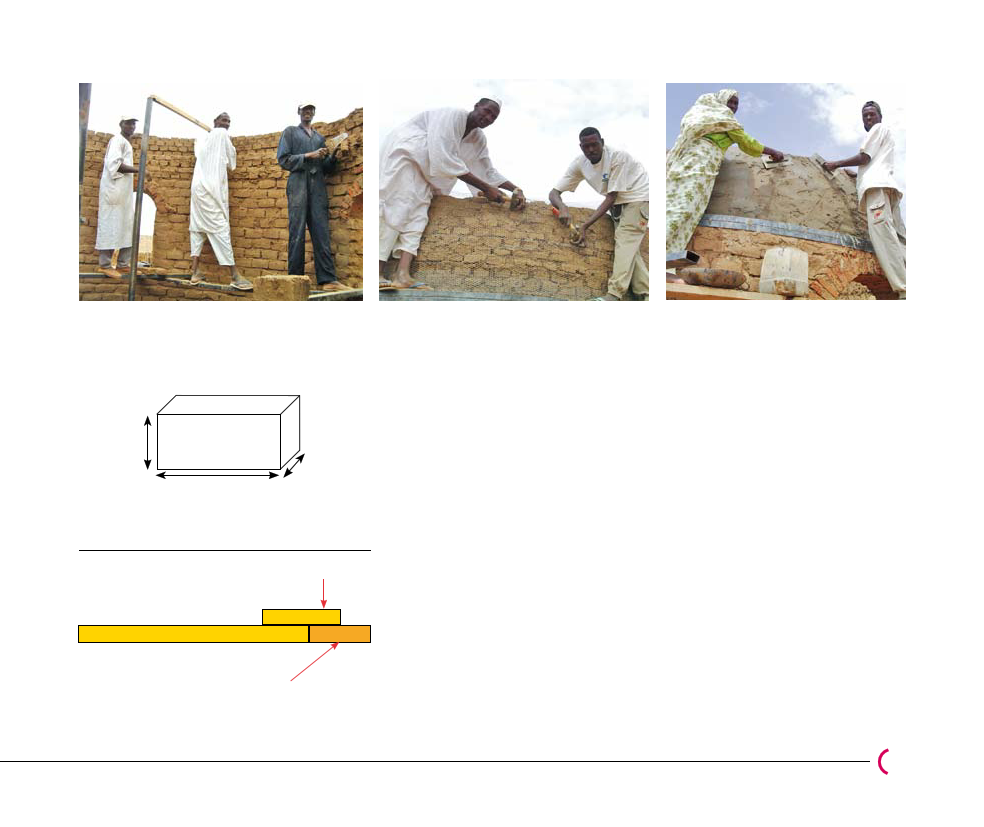
Pic 15. The dome measuring tool is
used to form the dome.
Pic 16. The wire mesh is tied around
the partly made dome
Pic 17. Cement is plastered on
top of the wire mesh
11
22 7
Diagram 4. Small Green Brick (Roof)
Dimensions in cm
Another piece of wood is nailed to the
wooden beam to form a step
The bricks fit under the step
Diagram 5. The end of the measuring
tool
4.10. The Nubian Domed Roof
The type of brick used in the construction of the dome has to
be light in weight and have the dimensions shown in diagram
4. The brick mould shown in tech drawing BM-01, p32 can
be re-made so it makes a brick 22cm x 11cm x 7cm.
The first course of bricks is laid at a slight angle inwards
and is positioned up against the ring clamp. After a course
of bricks had been laid a layer of muna is spread over them.
This muna should have some straw or refuse mixed with it.
A measuring tool is used (see diagram 5 and pic 15) to
accurately place the bricks so that every course is angled
more and more inwards thus forming the dome (see pictures
16 – 21). The end of this measuring device which cannot be
seen in the photo looks like this:
After the courses reach a height of 1/ 2 meter the building of
the roof stops as wire mesh needs to be wrapped around the
Practical Answers Sudan
The Construction of the Timberless House Model
19